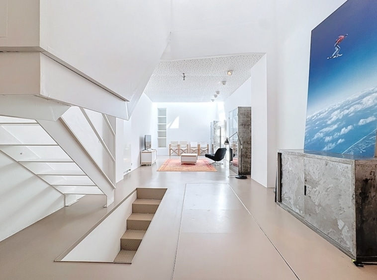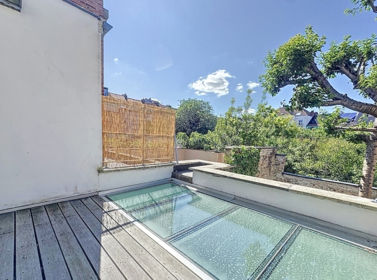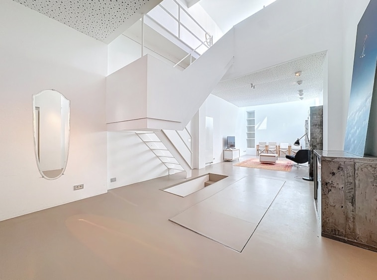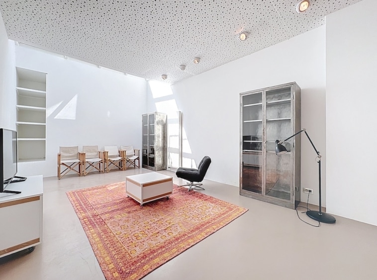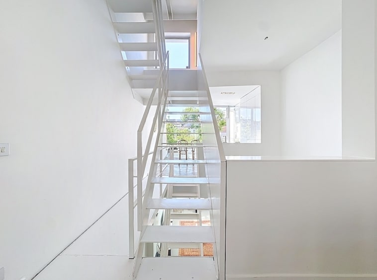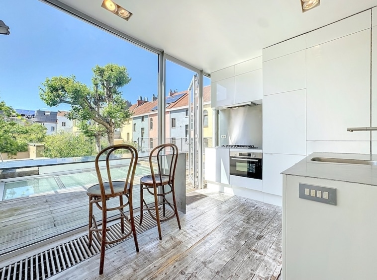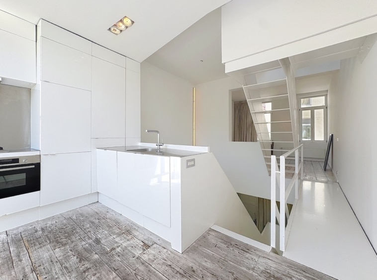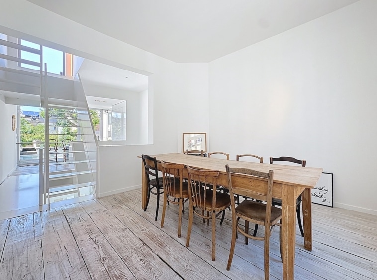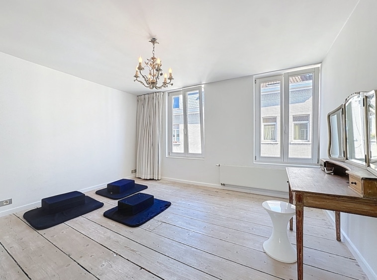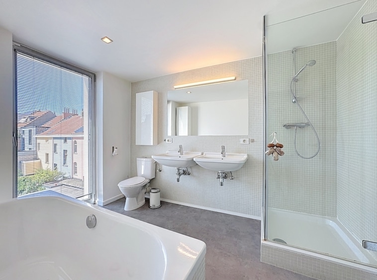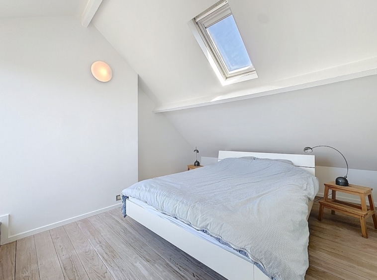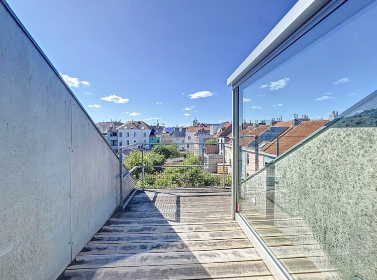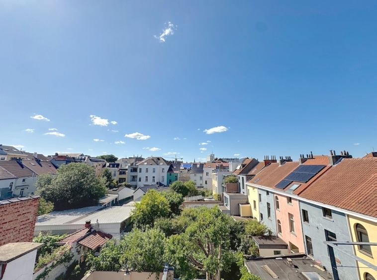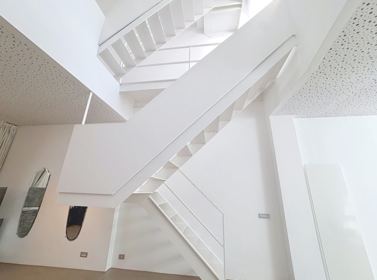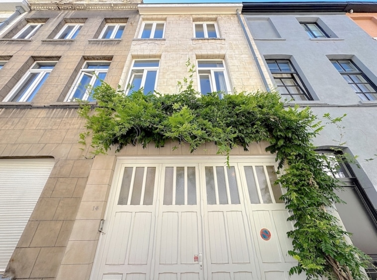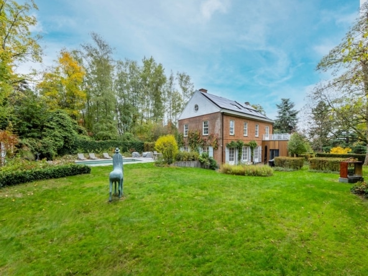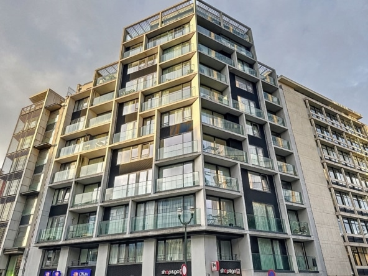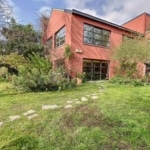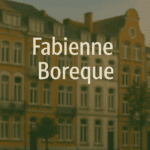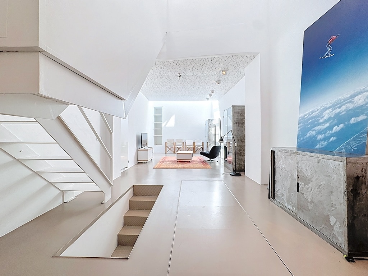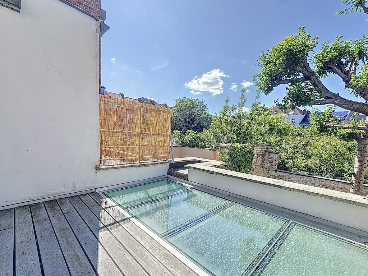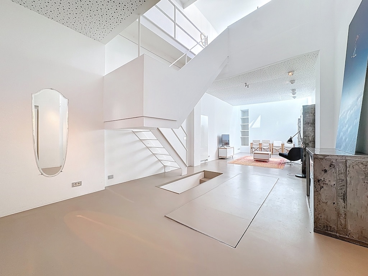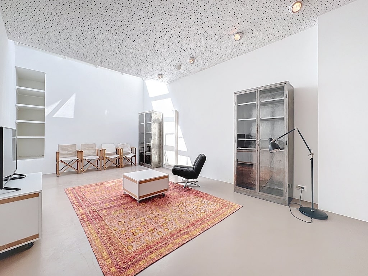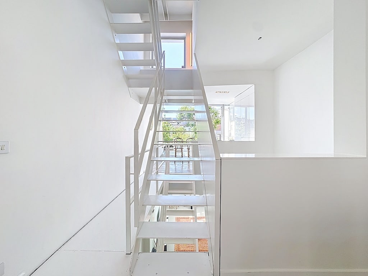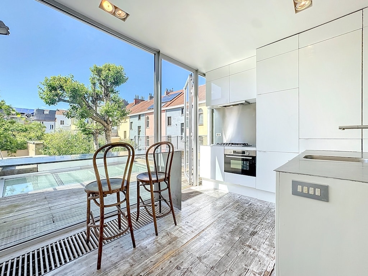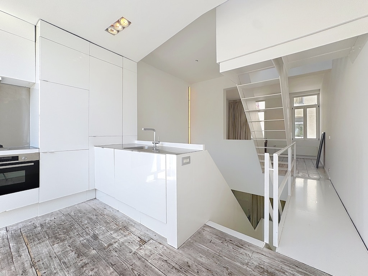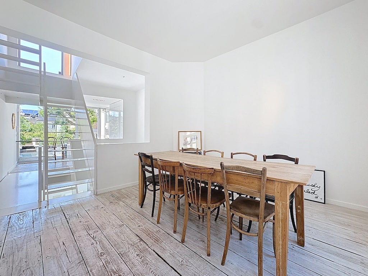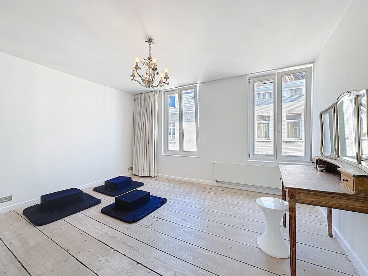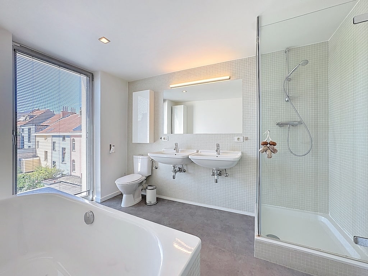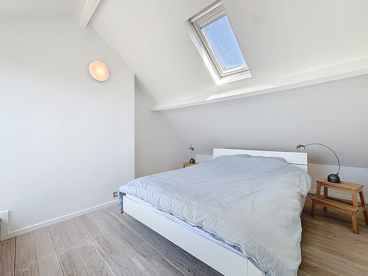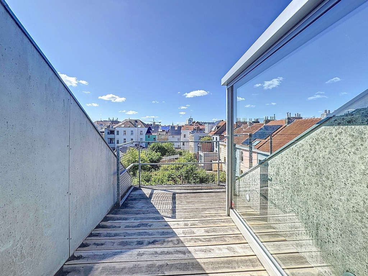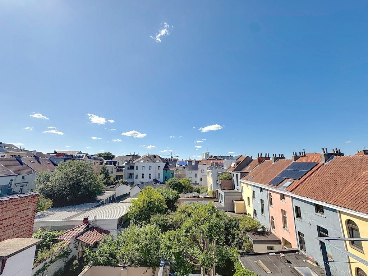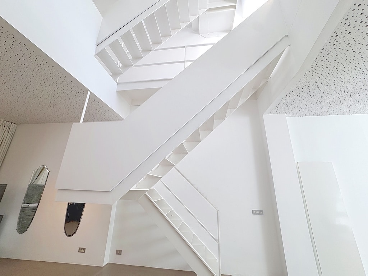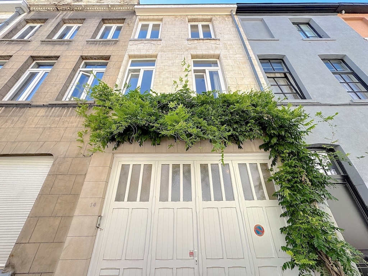Atelier-loft house - Fernand Cocq
Description
Nestled in a quiet alleyway in the heart of one of Ixelles' most sought-after neighborhoods, between Place Fernand Cocq and the Ixelles Museum, just a few minutes' walk from the European institutions, the Étangs d'Ixelles and Porte de Namur, lies this magnificent contemporary home with its "open space" spirit, a subtle blend of volume, light and functionality.
With a gross floor area of ± 177 m² (according to PEB), this atypical property was completely renovated in 2008 using quality materials and benefits from impeccable maintenance.
The first floor features a multi-purpose loft/workshop space bathed in natural light. This modular space is ideal as an art gallery, photo studio or creative living space.
On the second floor, the contemporary kitchen opens onto a pleasant terrace, while an elegant suspended walkway overlooking the loft leads to the dining room.
The upper floors reveal two bedrooms (one with terrace and built-in dressing room) and a bathroom (shower and bath).
In the basement, you'll find a guest toilet, laundry room, utility room and boiler room.
The lighting, most of which is equipped with dimmers, creates a refined evening ambience.
Secured glazed sectional entrance door.
A parking space is located just in front of the house.
Address
Open in Google Maps- Address 14 Rue de la Cité
- City Brussels
- Region Brussels-Capital
- Postal code 1150
- Municipality Ixelles
Details
Updated on October 8, 2025 at 4:29 pm- Price : 695,000€
- Property size: 177 m²
- Surface area: 65 m²
- Rooms: 2
- Bathroom: 1
- Property type: House
- Property status: For sale
Features
Energy Class
- Energy rating : D
- Global Energy Performance Index: 181
- A+
- A
- B
- C
-
181 | D energy ratingD
- E
- F
- G
- H
In the neighborhood
- Arts & Entertainment
-
Sud Americ 'Art (0.07 km)
-
Arts en Tête (0.09 km)
-
ART-T (0.09 km)
- Restaurants
-
Brasserie du Viaduc (0.06 km)
-
Aa (0.07 km)
-
Corsica island (0.17 km)
- Transportation
-
Imatrans, (0.35 km)
-
Cab Max Brüssel (0.46 km)
-
Eurostar Group Ltd (0.58 km)

