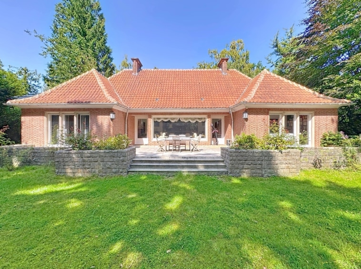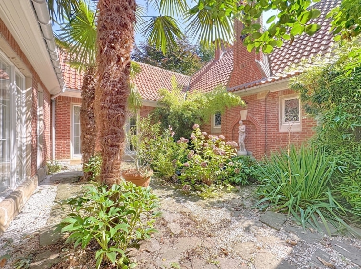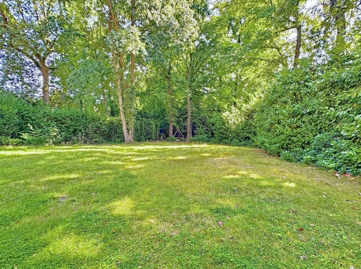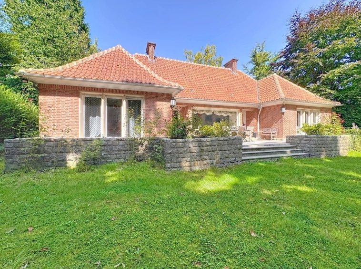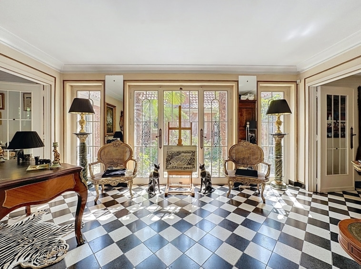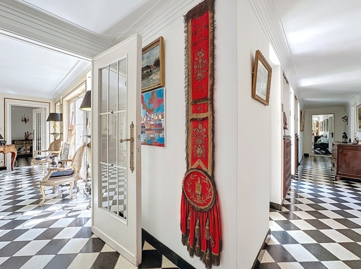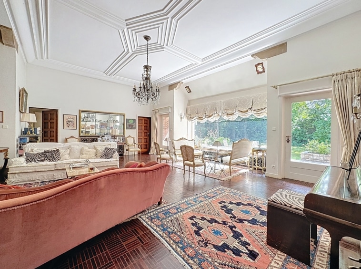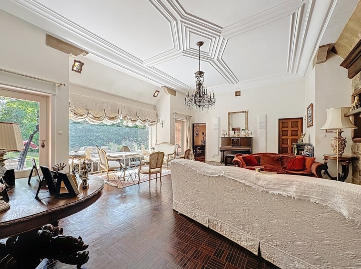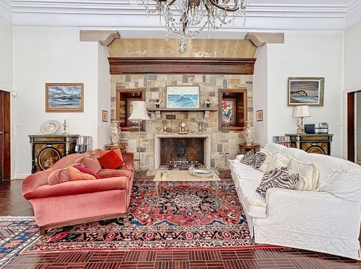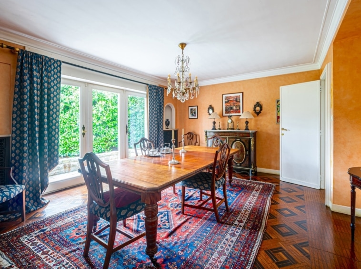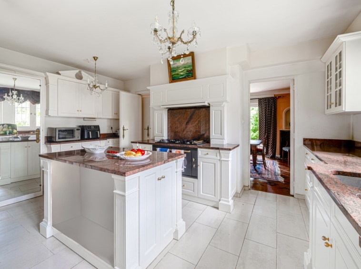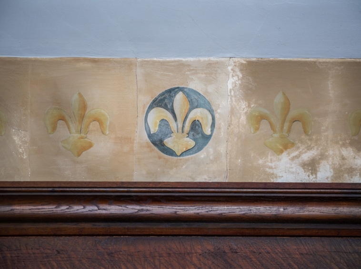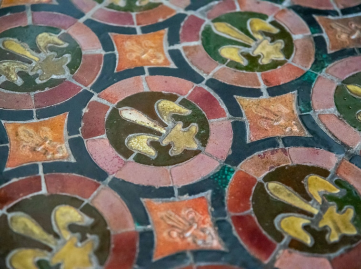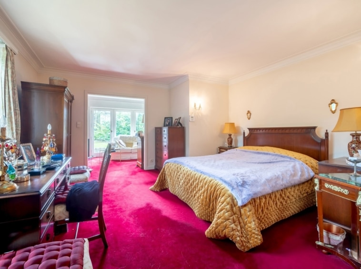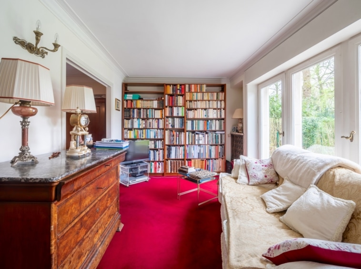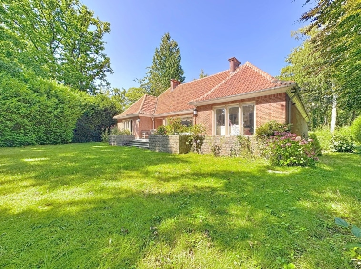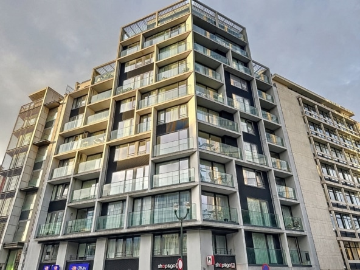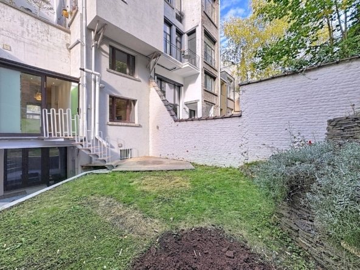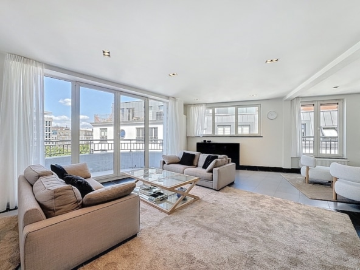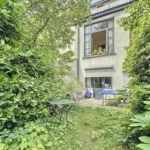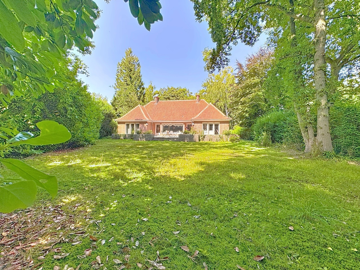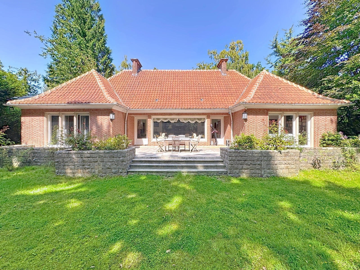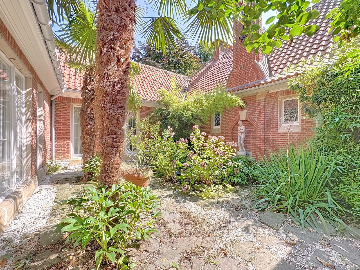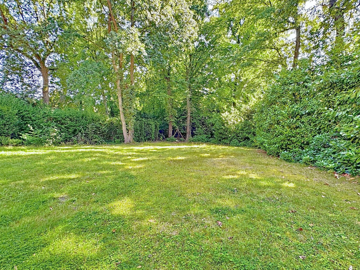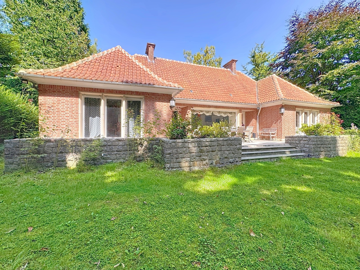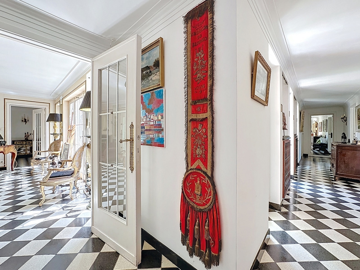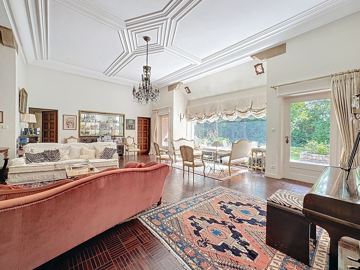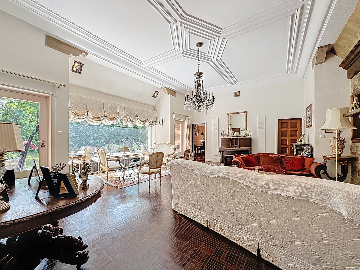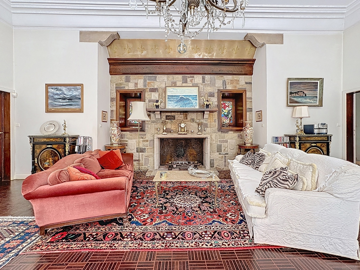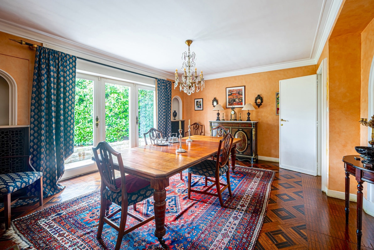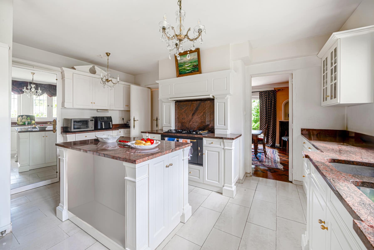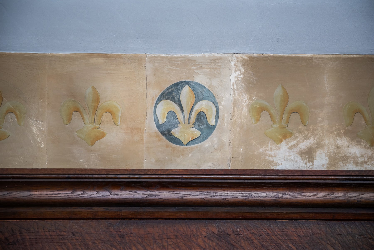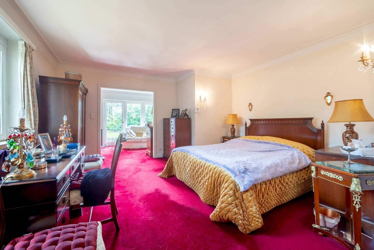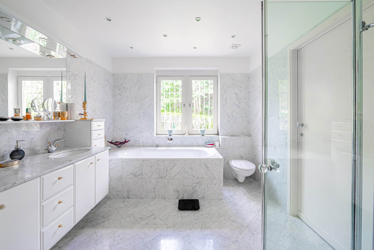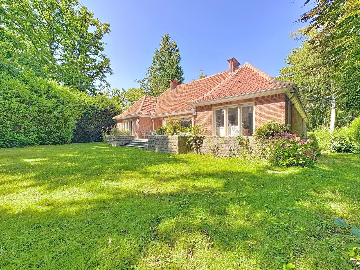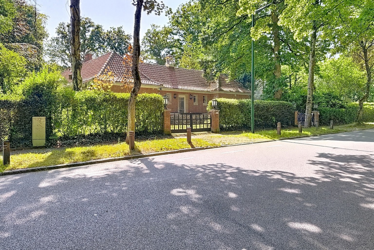Uccle Prince d'Orange - 5bed villa with south-facing garden
Description
Nestled in the heart of the highly sought-after Prince d'Orange district, this exceptional villa, built in 1950 by architect Paul-Jean Devos and builder Fr. Vervloet-Hamels, is set in a secluded green setting on a 19 ares 21 centiares plot facing due south.
With almost ± 400 m² of living space, mainly on one level, the villa's elegant modernist architecture and unique atmosphere will win you over. Designed around a sober central patio, the villa offers a rare fluidity and optimal luminosity, in perfect symbiosis with the unoverlooked garden.
From the entrance, the vast reception hall with checkroom and guest toilet opens onto generous reception areas: a luminous living room with open fire, extended by a sunny terrace and the garden, as well as a convivial dining room adjoining a bespoke, fully-equipped kitchen with Crombé Brazilian granite worktops.
The night area features a master suite with Carrara marble bathroom, three additional bedrooms each with en-suite bathroom, a shower room and a light-filled study. The upper floor, accessed by a discreet staircase, offers an additional bedroom, bathroom, separate WC and a vast multi-purpose area.
The property also benefits from a double garage, several outdoor parking spaces and numerous cellars.
An emblematic property with a refined blend of modernist architecture, noble materials and contemporary comfort, in one of Uccle's most sought-after environments.
A must-see!
Details
Updated on September 18, 2025 at 5:57 pm- Price : 1,880,000€
- Property size: 400 m²
- Surface area: 1921 m²
- Rooms: 6
- Bathrooms: 3
- Property type: Villa
- Property status: For sale
Features
Energy Class
- Energy rating : G
- Global Energy Performance Index: 423
- A+
- A
- B
- C
- D
- E
- F
-
423 | G energy ratingG
- H
In the neighborhood
- Arts & Entertainment
-
MobileArt (0.14 km)
-
Variations (0.22 km)
-
Urban Beauty (0.22 km)
- Restaurants
-
Epicuro (0.12 km)
-
O-Live (0.16 km)
-
Snack Delice (0.19 km)
- Transportation
-
My Private Driver (0.71 km)
-
Benaz (1.01 km)
-
Vital-Kaiser A. (1.2 km)


