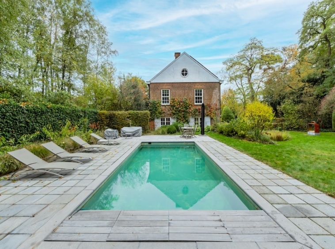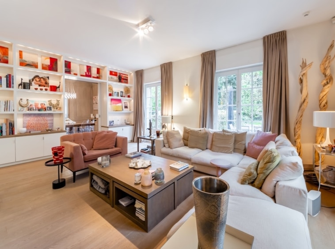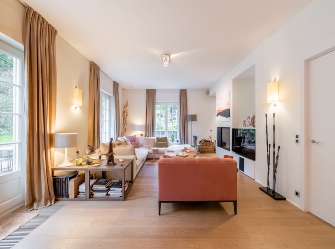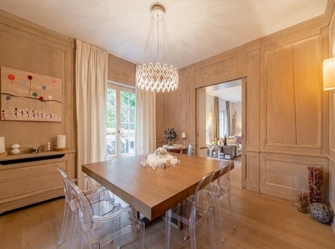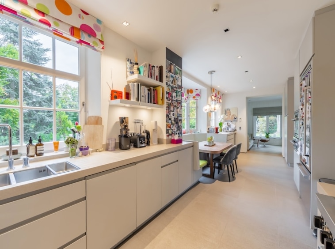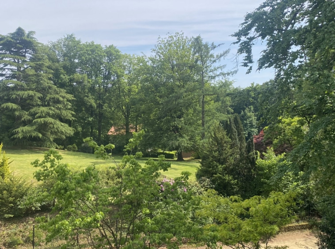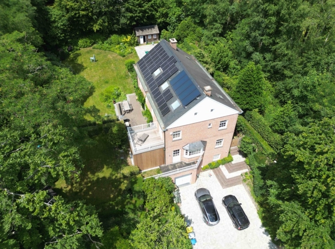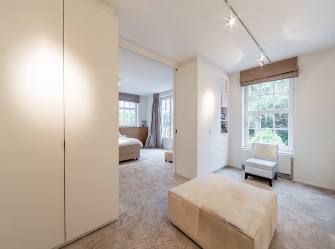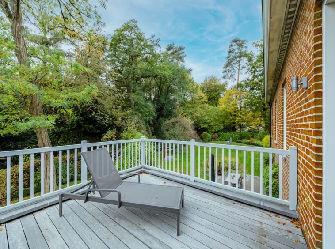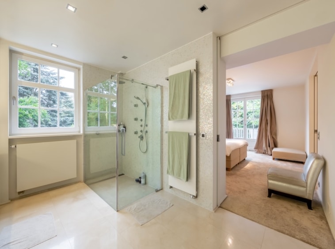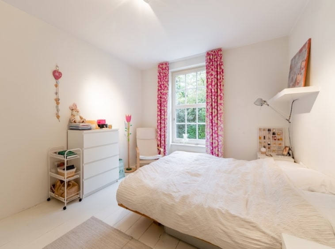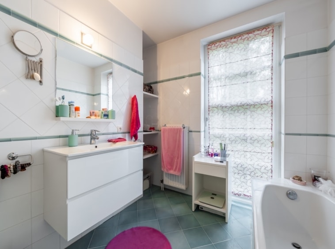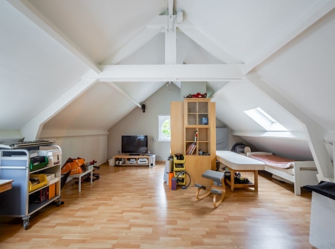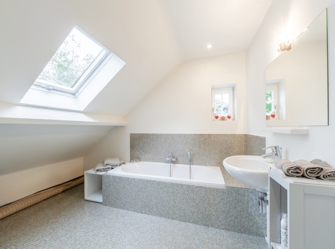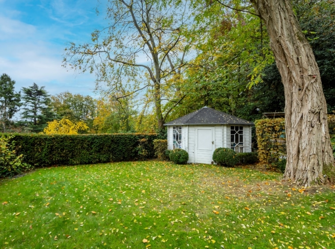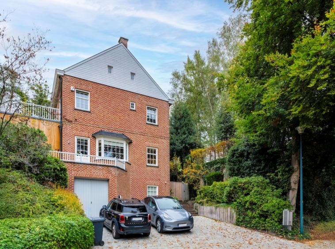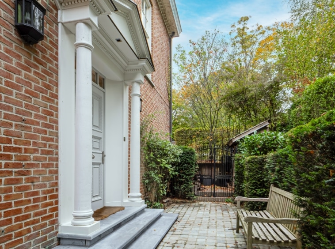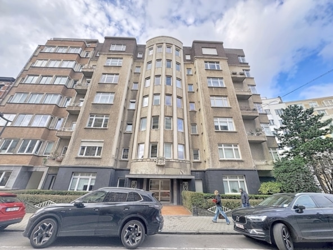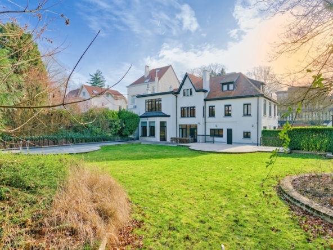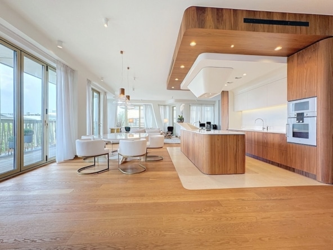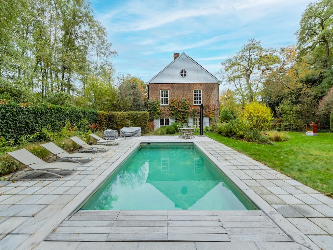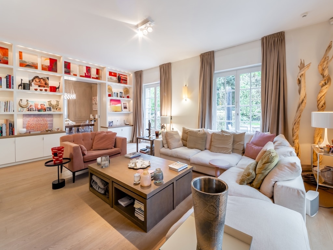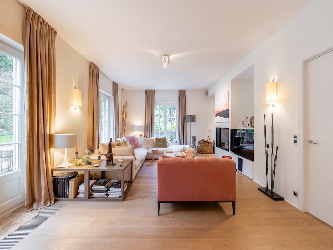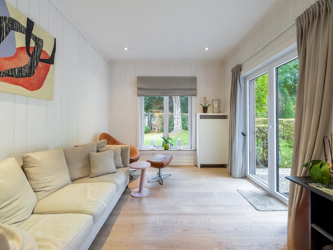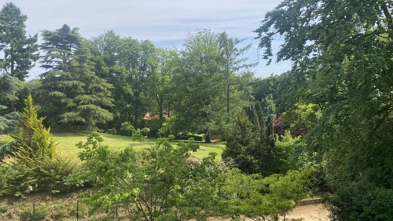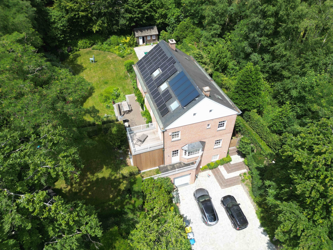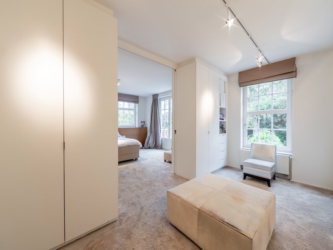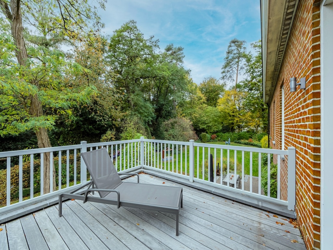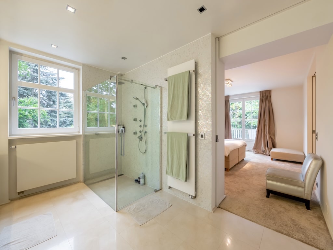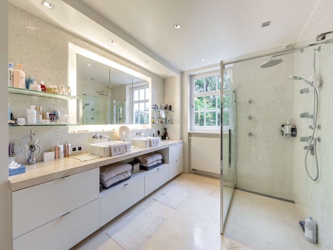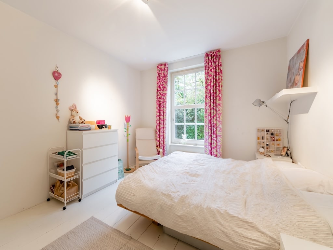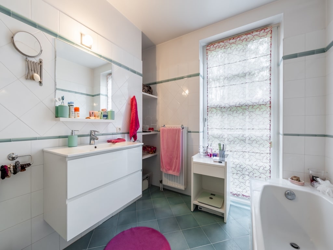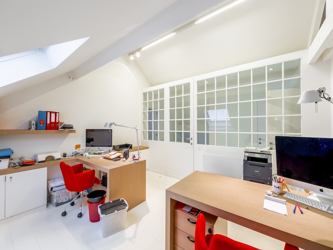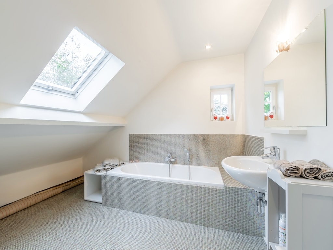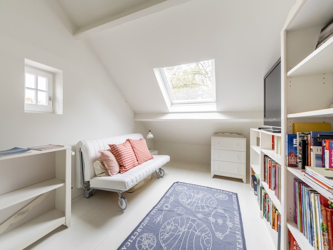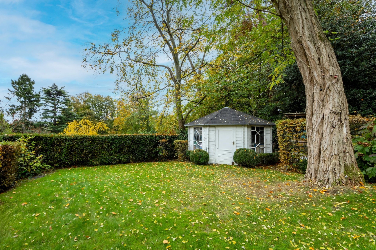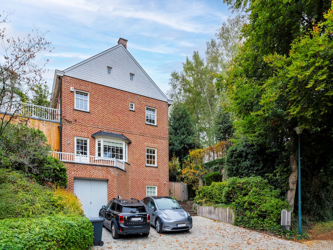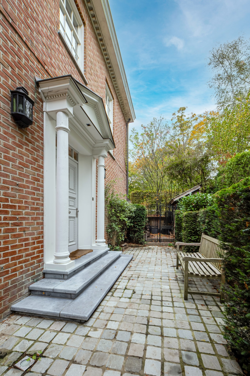Sublime Villa with swimming pool - Quartier Bechet
Description
Located in the heart of the Bechet district, one of Kraainem's most sought-after neighborhoods, this sumptuous villa combines timeless charm, generous volumes and state-of-the-art technology.
Built in 1996 and extensively renovated in 2008 and again in 2024, the house offers outstanding energy performance (EPB:B) and is set in 16 acres of perfectly oriented, private grounds with no overlooking trees, a landscaped garden, a 9.3 x 4 meter heated swimming pool, a pool house and secure gates.
The property boasts a total surface area of 484m² and 140m² of terraces, offering harmonious, light-filled living spaces and a warm, refined atmosphere. The spacious reception rooms include a living room with open fire, a study and a dining room with period wood panelling. The large family kitchen, with its lush green views, features a convivial atmosphere and top-of-the-range equipment, including an eight-burner Viking cooking piano, and opens onto a "family room" area overlooking a large south-facing terrace.
Upstairs, the 65 m² master suite offers absolute comfort, with its bedroom and private terrace, large dressing room, bathroom with Italian shower, sauna and separate toilet. Two bedrooms, a bathroom and a shower room, a laundry room and storage space complete this level. The second floor offers a large office, a bedroom with bathroom, a small attic and a vast multi-purpose room (± 50 m²) suitable for a games room, home cinema or guest area.
At street level, a large double garage with automatic door and 3 outdoor parking spaces.
Several cellars, a wine cellar and a machine room.
Possibility of installing an elevator.
Technical details :
-PEB : B
-Compliant electricity until 2037
-2024 Viessmann condensing boiler
-Solar boiler and solar thermal panels
-23 photovoltaic panels
-Water softener
-Central vacuum
-Perimeter and volumetric alarm
-Two electric chargers
-Reverse osmosis water system
Address
Open in Google Maps- Address Bechet district
- City kraainem
- Region Flemish Brabant
- Postal code 1950
- Municipality Kraainem
Details
Updated on January 22, 2026 at 12:23 pm- Price : 2,500,000€
- Property size: 484 m²
- Surface area: 1600 m²
- Rooms: 4
- Bathrooms: 5
- Garages: 2
- Year of construction: 1996
- Property type: Exceptional property, House, Villa
- Property status: For sale
Features
Energy Class
- Energy rating : B
- Global Energy Performance Index: 109
- A+
- A
-
109 | Energy class BB
- C
- D
- E
- F
- G
- H
In the neighborhood
- Arts & Entertainment
-
Techni-Verre (1.55 km)
-
Felix - coffee work art (1.73 km)
-
ART Immo (1.79 km)
- Restaurants
-
Peking Garden (1.33 km)
-
Le Sainte Alix (1.42 km)
-
Café Capoue (1.35 km)
- Transportation
-
Airport Taxi Service Stockel (1.25 km)
-
Cab Brussels (3.39 km)
-
Cab Official (2.86 km)

