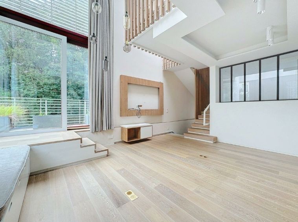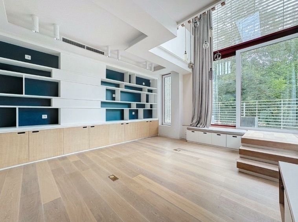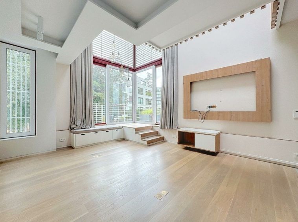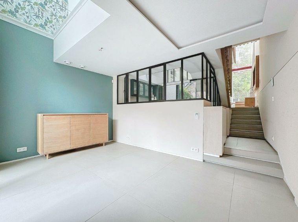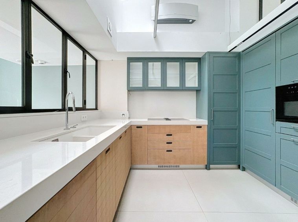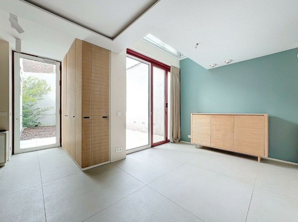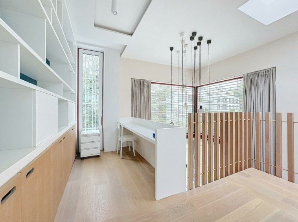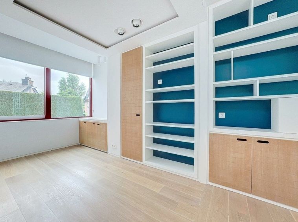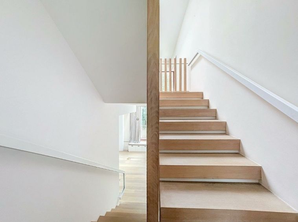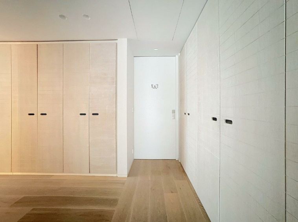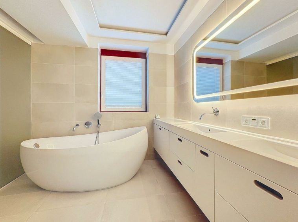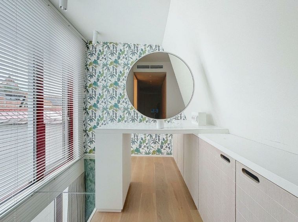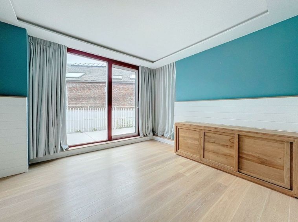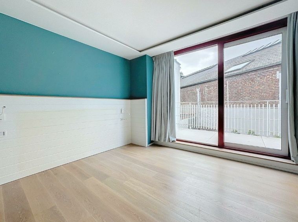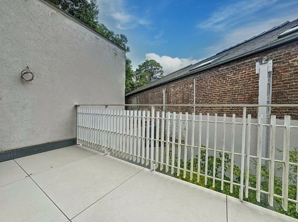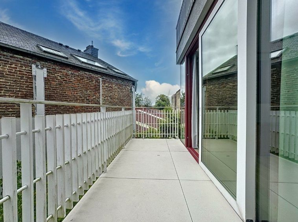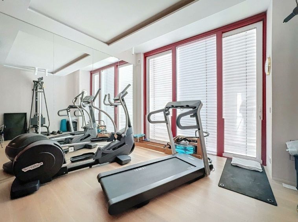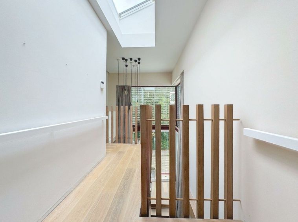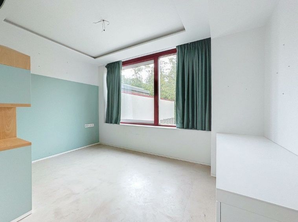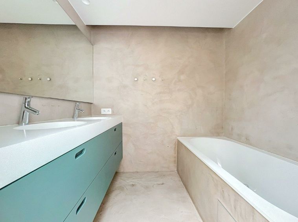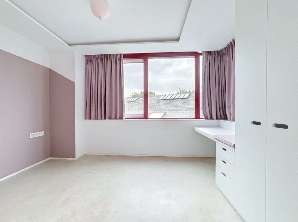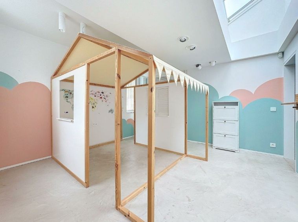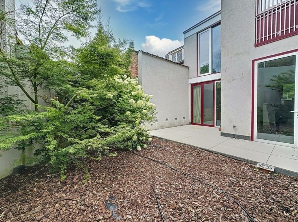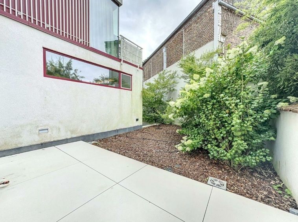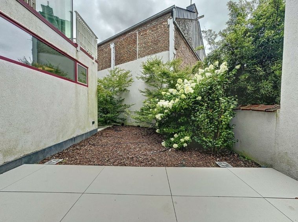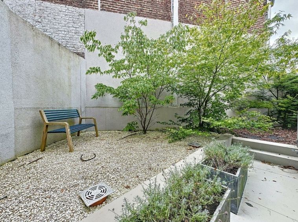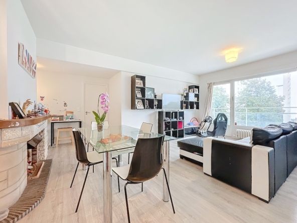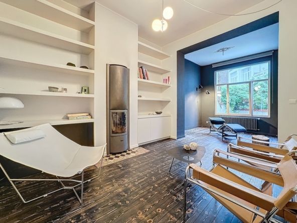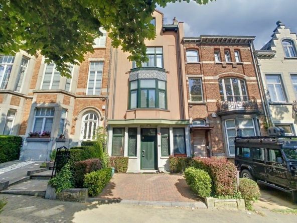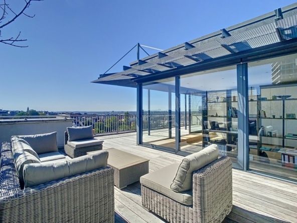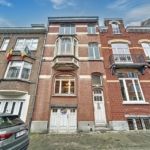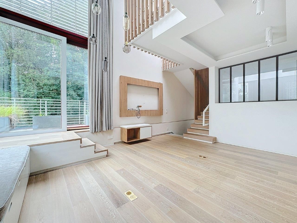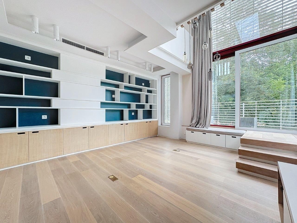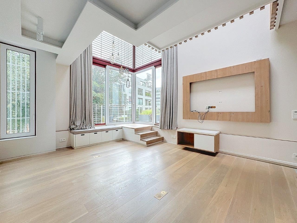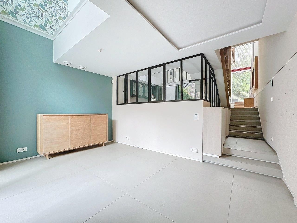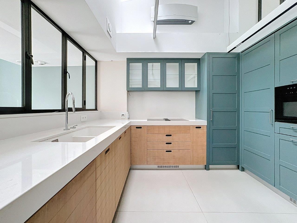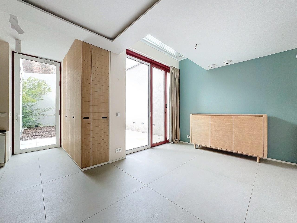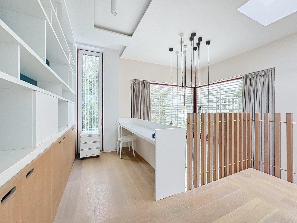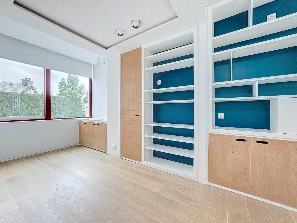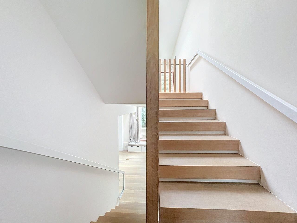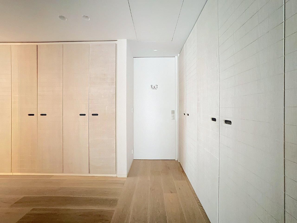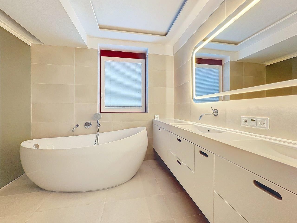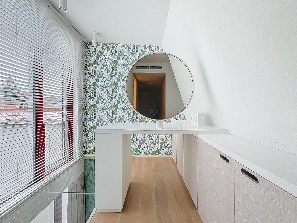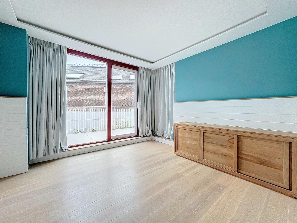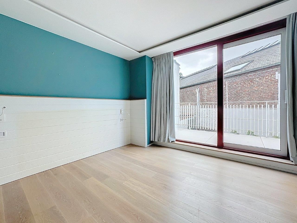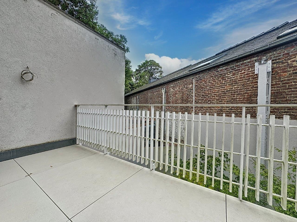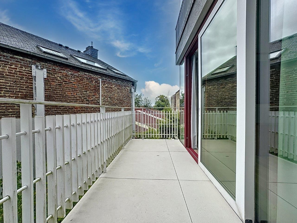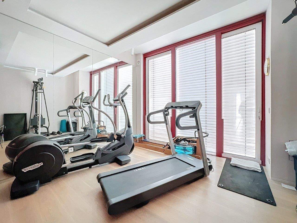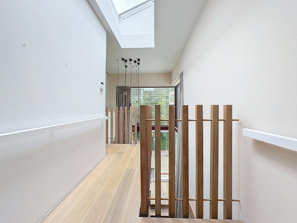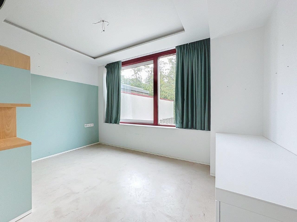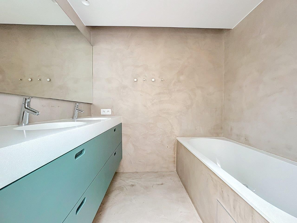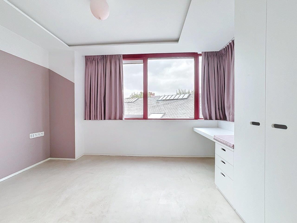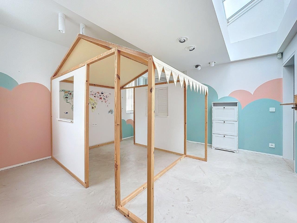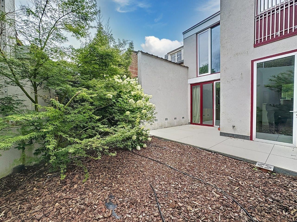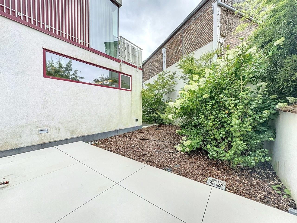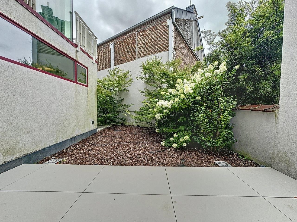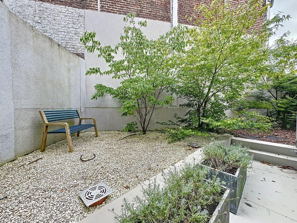Contemporary 4 bedr house, garden-terrace and large garage
Overview
- House
- 4
- 2
- 1
- 286
Description
This luminous house at the foot of Wolvendael Park and the Dieweg is a genuine variation of a Swedish house, contemporary and atypical. With a living area of ± 300sqm, it is composed as follows:
Ground floor: professional area with separate entrance, including waiting room and sanitary facilities, followed at the back by the spacious practice.
Living area: Entrance hall with cloakroom and separate toilet, dining room with access to the beautiful south-west-facing English courtyard, fully-equipped kitchen with Knock 2 open dishwasher. Living room with large bay windows and mezzanine that could be used as an office or extra bedroom.
1st floor: Parental floor with bedroom and terrace, boudoir, dressing room, full bathroom and a room converted into a gym.
2nd floor: 2 bedrooms with play area in the middle, bathroom, separate toilet.
Basement: spacious 2-car garage, cellars, laundry room, machine room and boiler room.
Potential for 7 bedrooms. EPC : C+ - Numerous solid oak cupboards and storage units - Rainwater tank supplying machines, toilets and garden/yard watering - Alarm - Air-conditioning throughout - Double flow ventilation system - Triple glazing throughout - Solar panels.
Surrounded by the greenery and ancient trees of the Forêt de Soignes, this residential neighborhood offers peace and security. Shops and public transport are nearby. Nearby schools include several international schools (Lycée Français, BIS, EFI, European School).
address
Open in Google Maps- Address 63 Avenue Vanderaey
- City Brussels
- Region Brussels-Capital
- Zip code 1180
- Location Uccle
Details
Last updated on November 7, 2024 at 10:54 am- price: 1,690,000€
- Property size: 286 sqm
- plot surface area: 260 sqm
- Bedrooms: 4
- Bathrooms: 2
- Garage: 1
- Type of property: House
- Status:For sale
Energy Class
- Energy rating : C
- Global Energy Performance Index: 135
- A+
- A
- B
-
135 | C energy ratingC
- D
- E
- F
- G
- H
In the neighbourhood
- Culture & Leisure
-
Au Fil du Temps (0.33 km )
-
ABC Renovation (0.36 km )
-
Art du Propre (0.43 km )
- Restaurants
-
Les Petits Bouchons (0.18 km )
-
Bouchéry (0.2 km )
-
Two Brothers (0.22 km )
- Transport
-
My Private Driver (0.17 km )
-
Vital-Kaiser A. (0.64 km )
-
Benaz (1.15 km )

