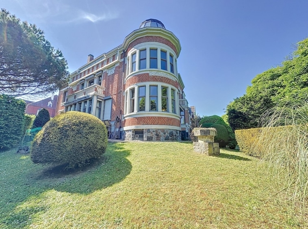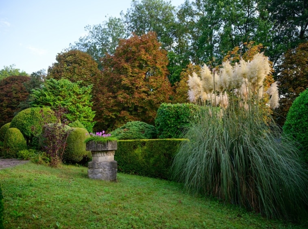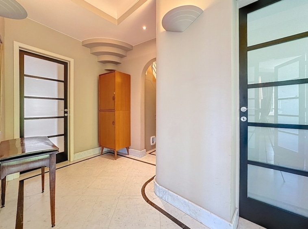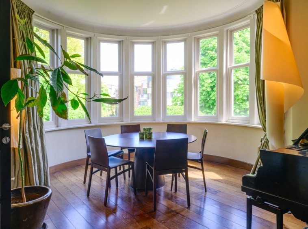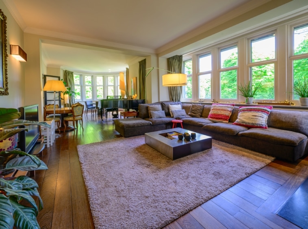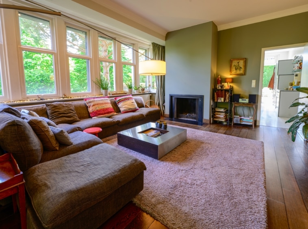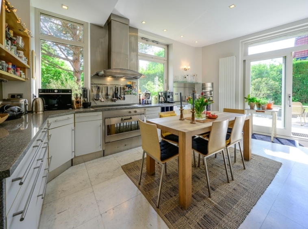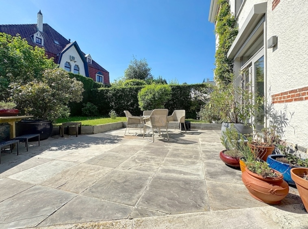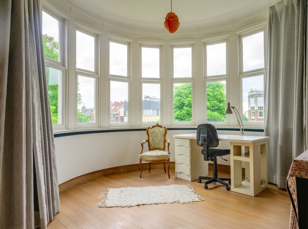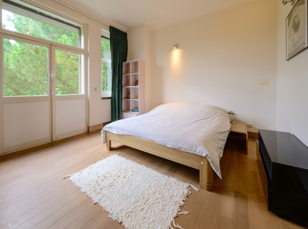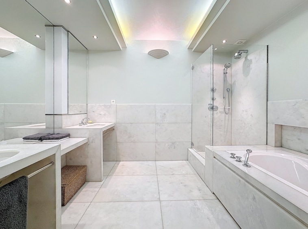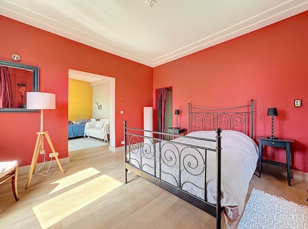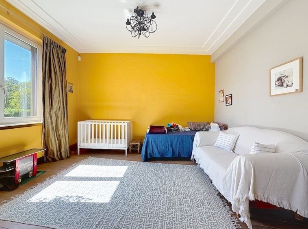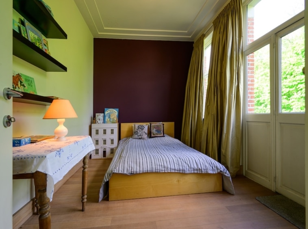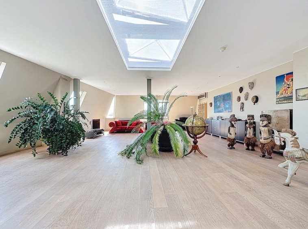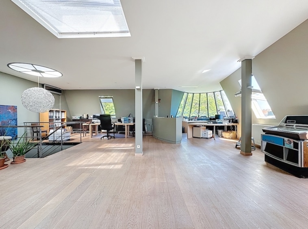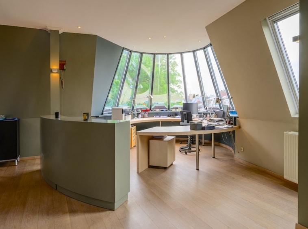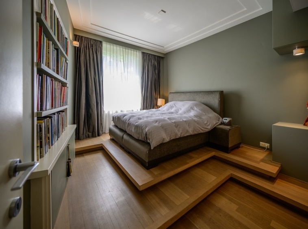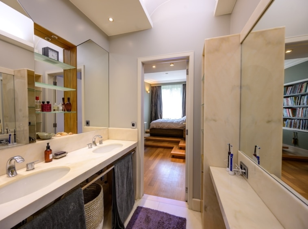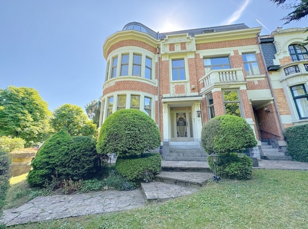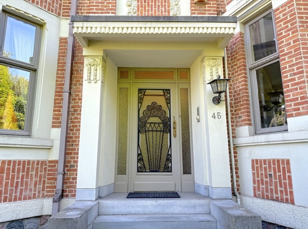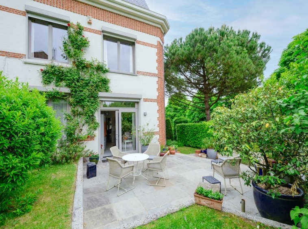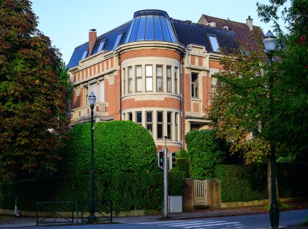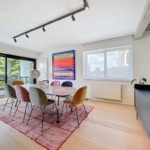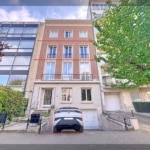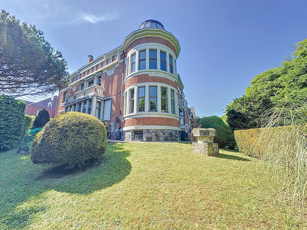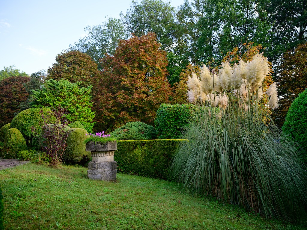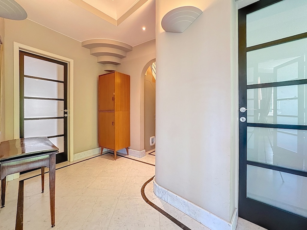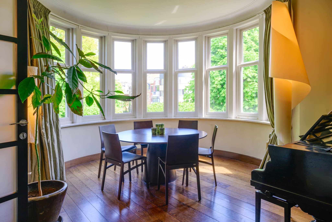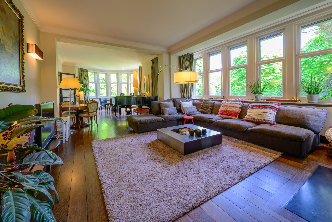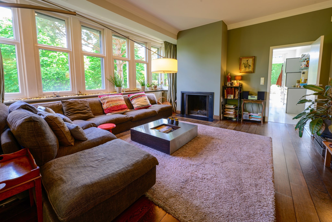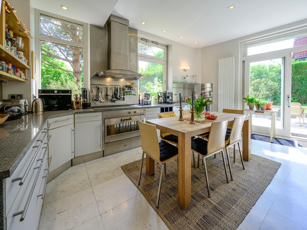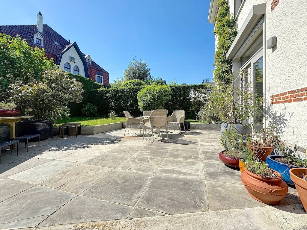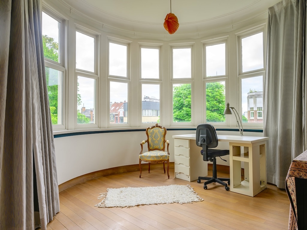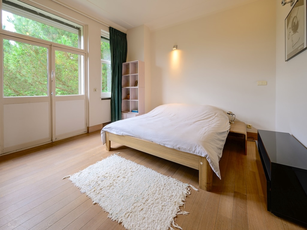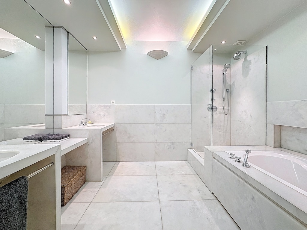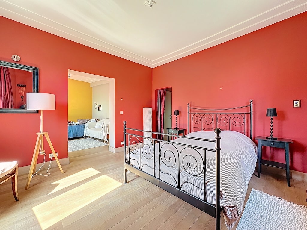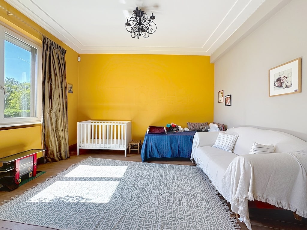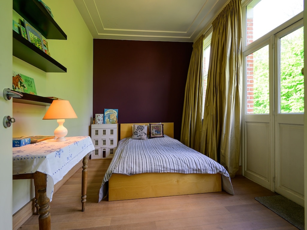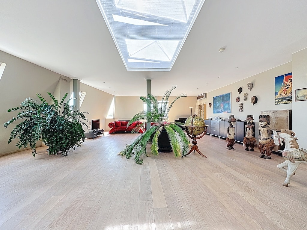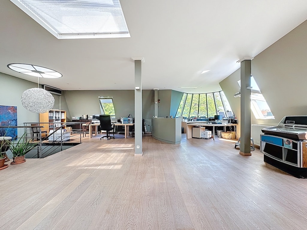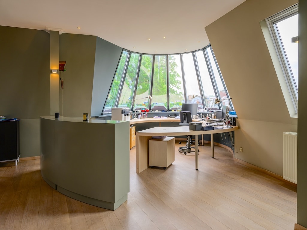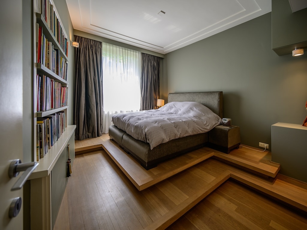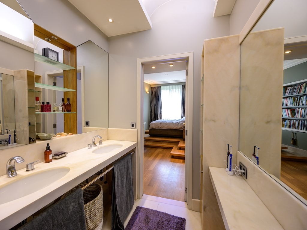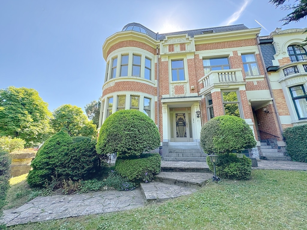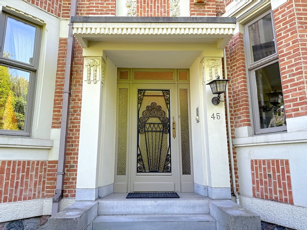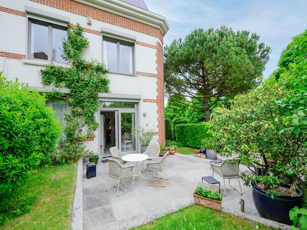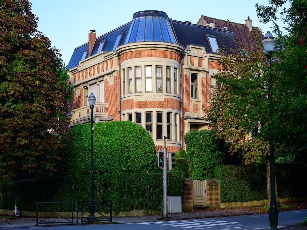Description
Ideally located opposite Parc Astrid, this superb 1930s mansion embodies the charm and nobility of the architecture of the period. Set on a 740 m² plot, it offers a total surface area of 552 m², harmoniously distributed over several levels, and opens onto a magnificent wooded garden surrounding the house.
The house has been modernized with carefully selected materials and a remarkable eye for detail.
The layout is as follows: an entrance hall leads to a front office, a vast, light-filled living room with open fire, a cosy dining room and a separate, fully-equipped kitchen, which opens directly onto the southwest-facing terrace and lush garden. This level also includes a bedroom with dressing room and shower room, as well as a separate toilet.
Upstairs, the house features five bedrooms (two with balconies), a bathroom and a second separate toilet. The top floor, with its impressive surface area of +/- 140 m², offers versatile space to be converted as required: games room, studio, gym, office or additional bedrooms.
The basement is complete with numerous cellars, a laundry room with WC and a boiler room. Parking is easy thanks to a large attached garage, a second detached garage and an outdoor parking space.
This rare and sought-after property benefits from an exceptional location, in a quiet, leafy neighborhood, yet close to the E19 (Ring West), public transport, shops and schools. It is ideal for a large family, an expatriate couple or a liberal profession, thanks to its two independent entrances and modular volumes.
Further information:
- PEB : E
- Electricity up to standard
- Gas-fired boiler (2016)
- Photovoltaic panels
- Alarm system
- Oak parquet
Address
Open in Google Maps- Address Parc Astrid
- City Brussels
- Region Brussels-Capital
- Postal code 1070
- Municipality Anderlecht
Details
Updated on September 25, 2025 at 3:36 pm- Price : -
- Property size: 552 m²
- Surface area: 740 m²
- Rooms: 6
- Bathrooms: 2
- Garages: 2
- Property type: Manor House
- Property status: For sale, Option
Features
Energy Class
- Energy rating : E
- Global Energy Performance Index: 251
- A+
- A
- B
- C
- D
-
251 | E energy ratingE
- F
- G
- H
In the neighborhood
- Arts & Entertainment
-
Stade Constant Vanden Stock (0.19 km)
-
Fondation Maurice Carême/Musée Maurice Carême (0.24 km)
-
Musée Maurice Carême (0.24 km)
- Restaurants
-
La Coupe (0.15 km)
-
Greenpark (0.15 km)
-
A La Grâce De Dieu (0.24 km)
- Transportation
-
Saint Guidon (0.46 km)
-
Taxi2share (0.61 km)
-
Cab Bleus (0.63 km)

