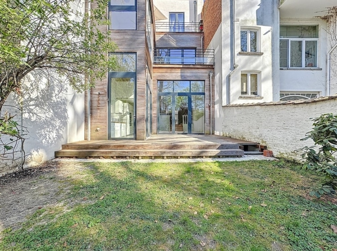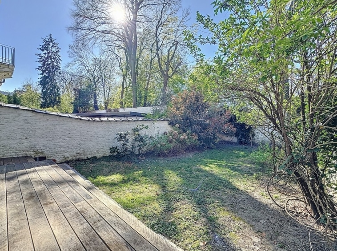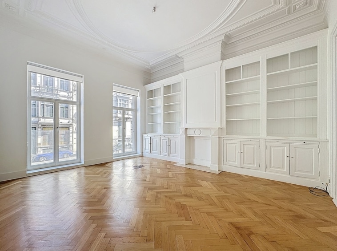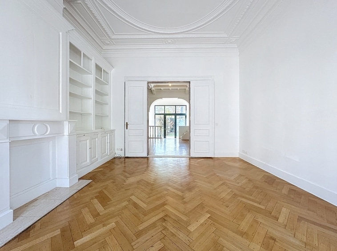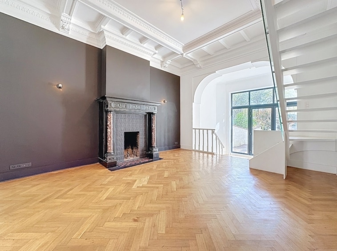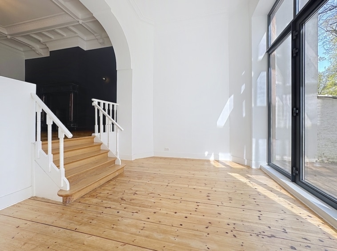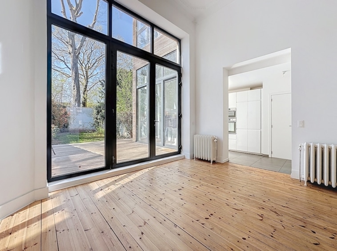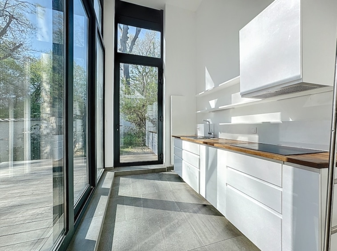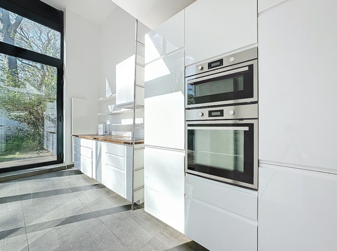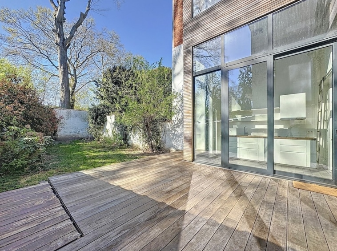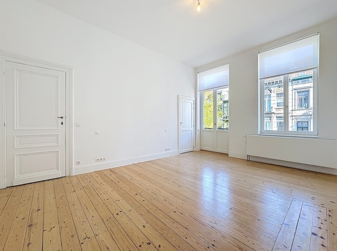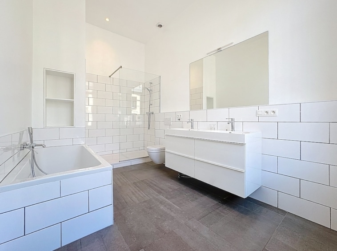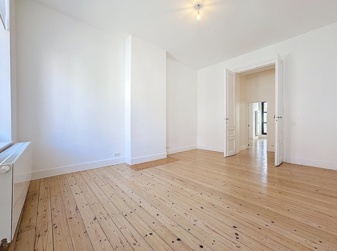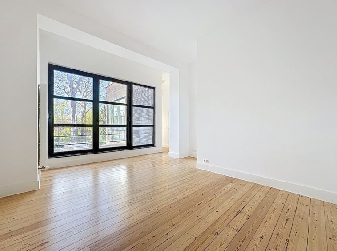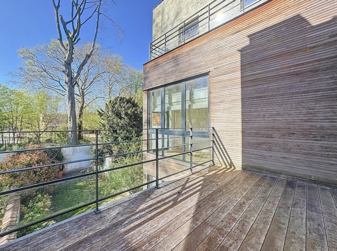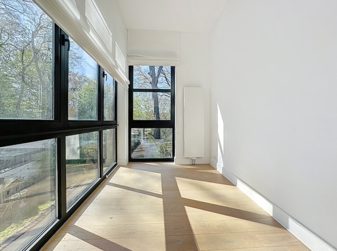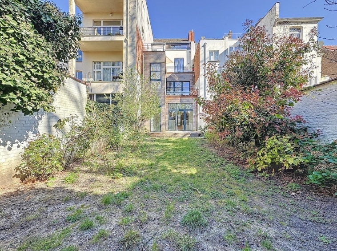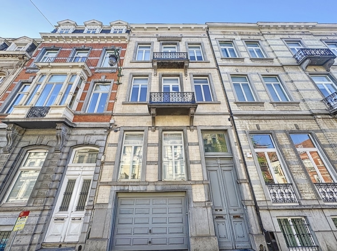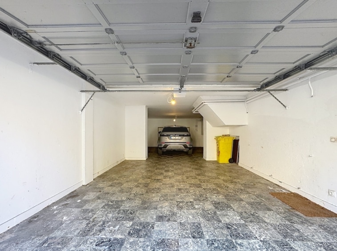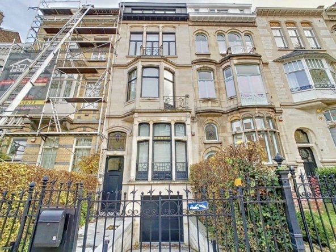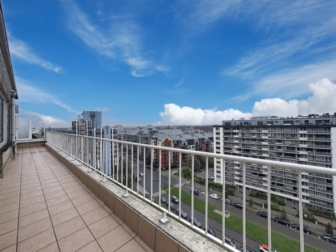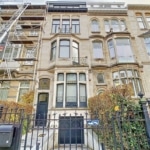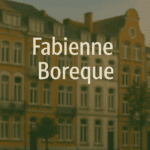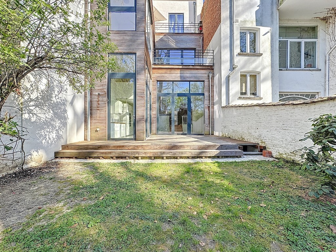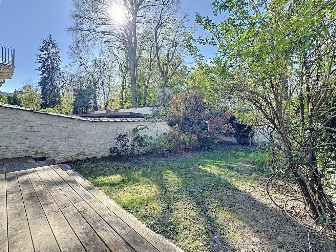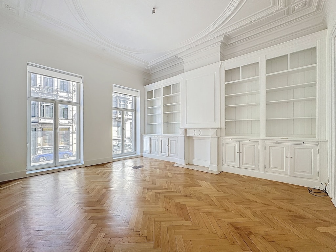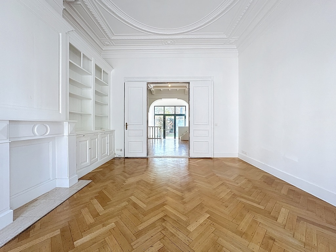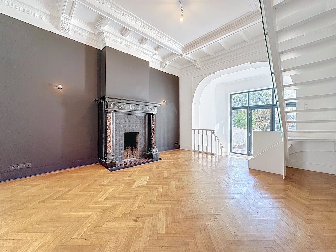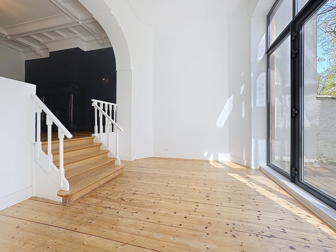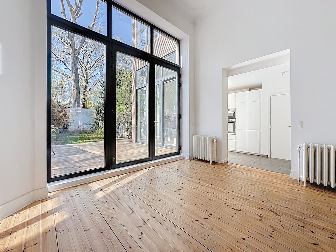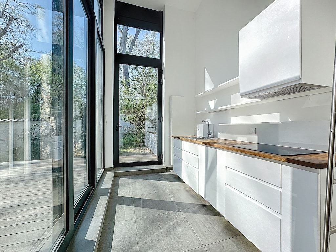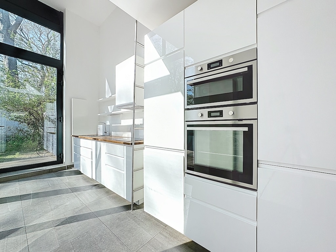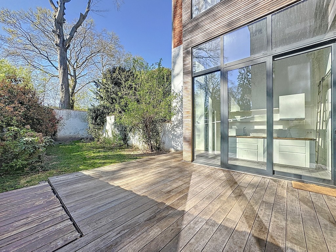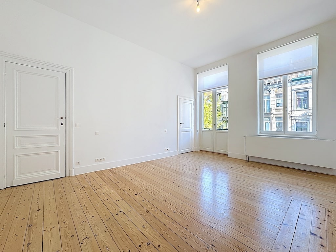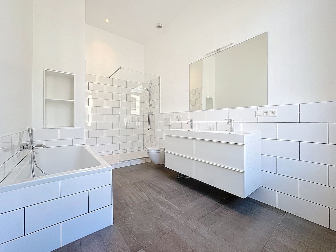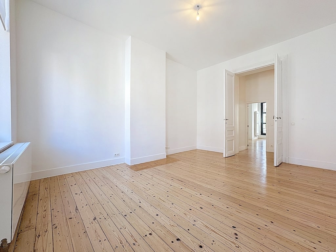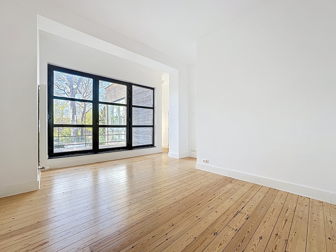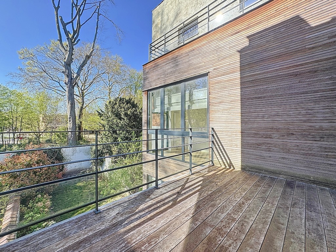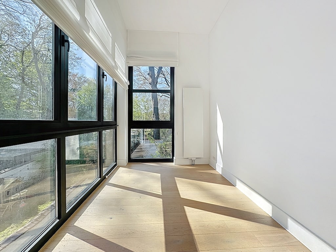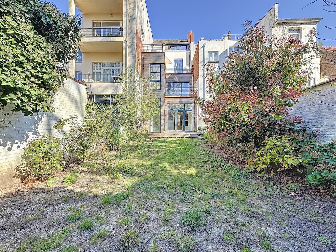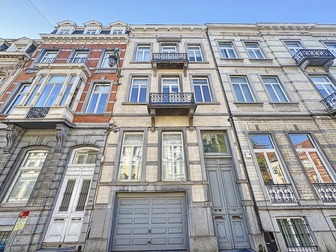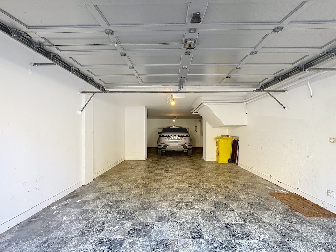Sublime duplex with garden and garage - Brugmann
Description
Ideally located near the famous Place Brugmann, this magnificent duplex will win you over with its location, brightness, character, spaciousness and pleasant outdoor area.
It has a total surface area of approx. 196 m², a magnificent west-facing garden of approx. 100 m² and 2 terraces.
It is composed as follows:
Ground floor: very attractive living space comprising a double lounge of 27 m² and 26.50 m² with functional fireplace and 3.65-meter high ceilings, a 19 m² dining room with access to the 25 m² terrace and 100 m² garden, and a 13.5 m² fully-equipped kitchen with access to the garden.
1st floor: a 24 m² bedroom with 11 m² en-suite bathroom and separate 3.5 m² dressing room, a 25 m² rear bedroom with 11.65 m² terrace, a 10 m² multi-purpose room ideal as an office and separate 3.65 m² shower room.
At -1 : Very nice storage space including 1 cellar, 1 laundry space of ± 15m ², 1 storage space of ± 14m ² and 1 storeroom of ± 7,20m ².
A 60,000 euros double garage.
Close to public transport, shops and restaurants.
Further information:
3-unit condominium
Individual condensing boiler 2018
Original parquet
Insulated roof
All piping was redone in 2017
Optical fiber
No trustee
Total renovation of the building completed in 2019
Individual meters ( water - gas - electricity )
Communal charges: €125/year including electricity for common areas and garage
Address
Open in Google Maps- Address Avenue Brugmann 127
- City Brussels
- Region Brussels-Capital
- Postal code 1190
- Municipality Forest
Details
Updated on January 22, 2026 at 12:21 pm- Price : 895,000€
- Property size: 196 m²
- Rooms: 2
- Bathrooms: 2
- Garage: 1
- Property type: Apartment, Duplex, Ground floor, Garden apartment
- Property status: For sale
Features
Energy Class
- Energy rating : E
- Global Energy Performance Index: 228
- A+
- A
- B
- C
- D
-
228 | E energy ratingE
- F
- G
- H
In the neighborhood
- Arts & Entertainment
-
Wonderland haberdashery (0.06 km)
-
A.R.T. Cleaning, (0.11 km)
-
Art(y)shock (0.12 km)
- Restaurants
-
The Neo-Cantine (0.12 km)
-
Le Triskell (0.12 km)
-
Amen (0.15 km)
- Transportation
-
P.K (0.5 km)
-
Driver4you (1.05 km)
-
Workmat (1.14 km)

